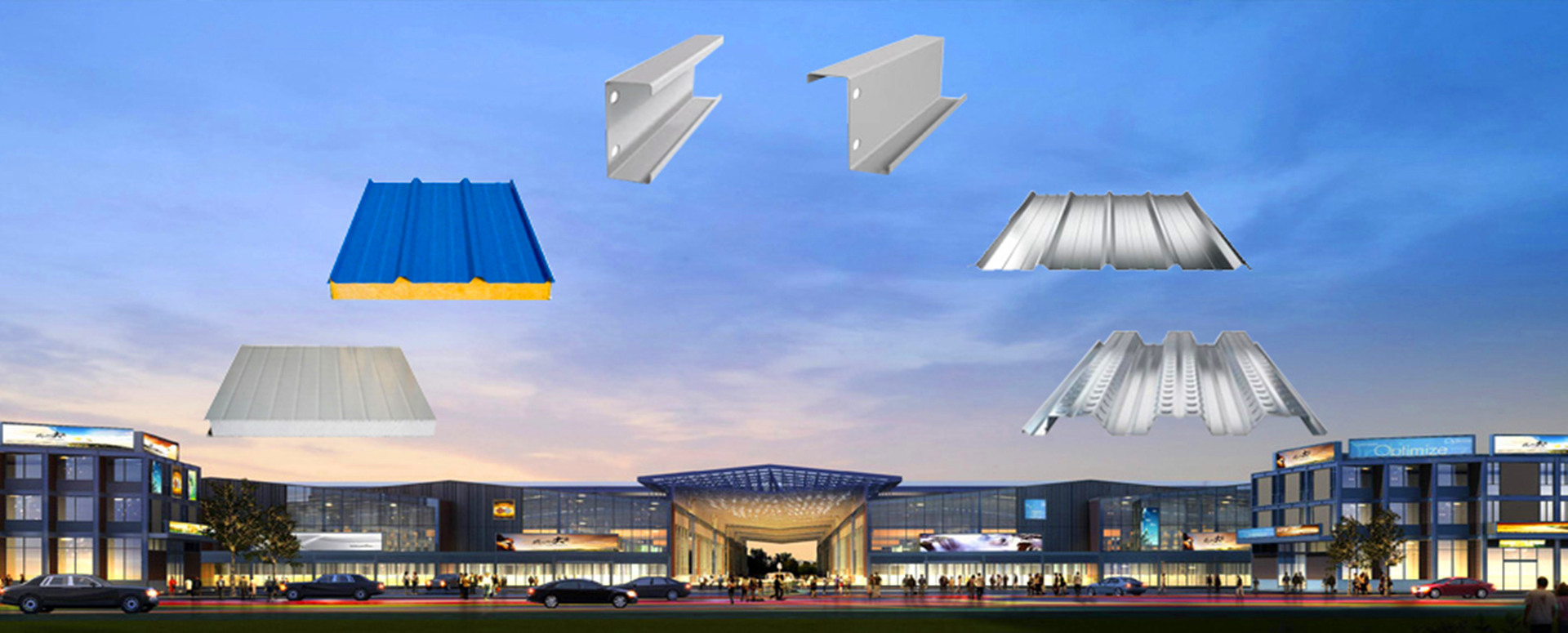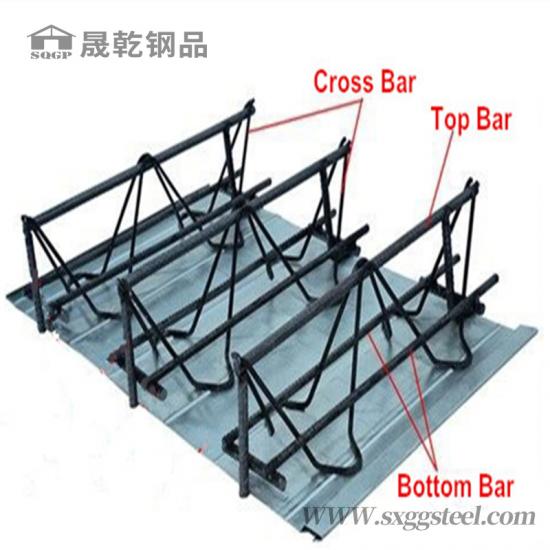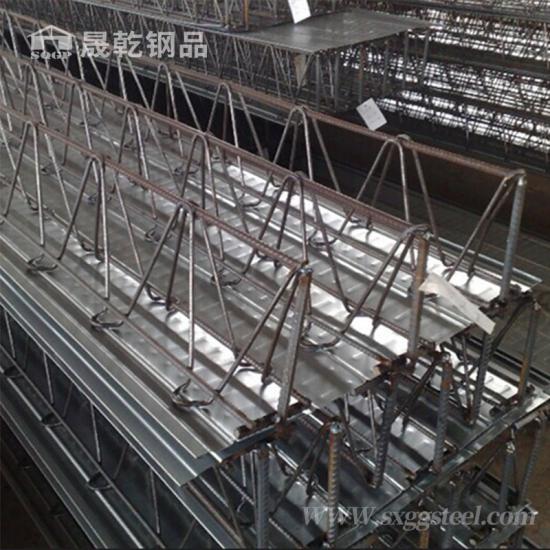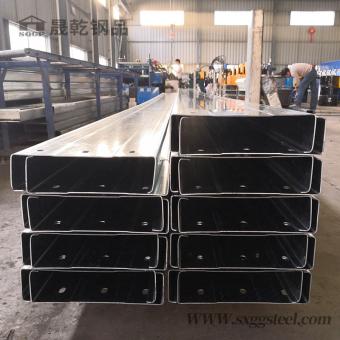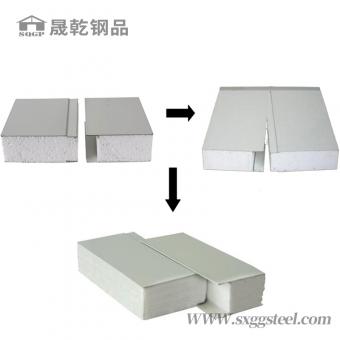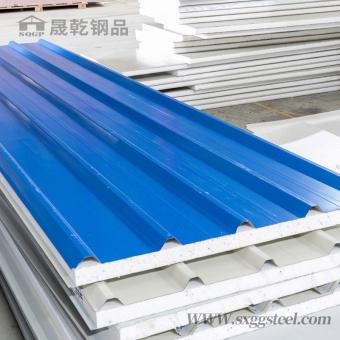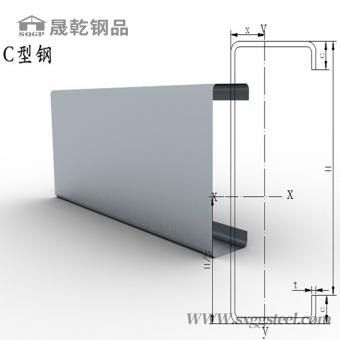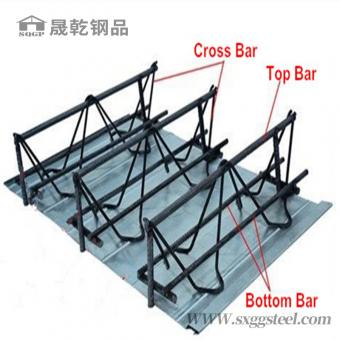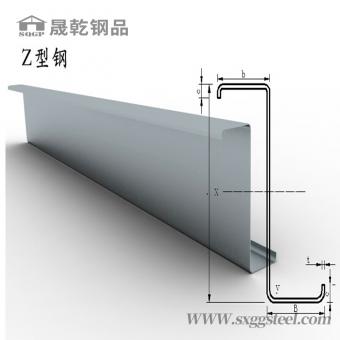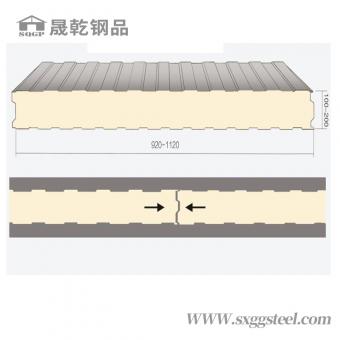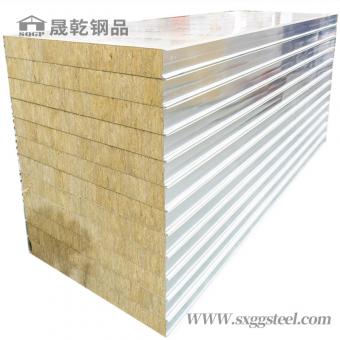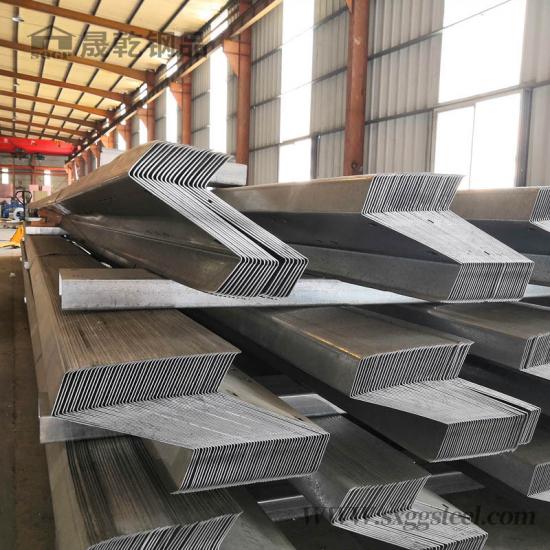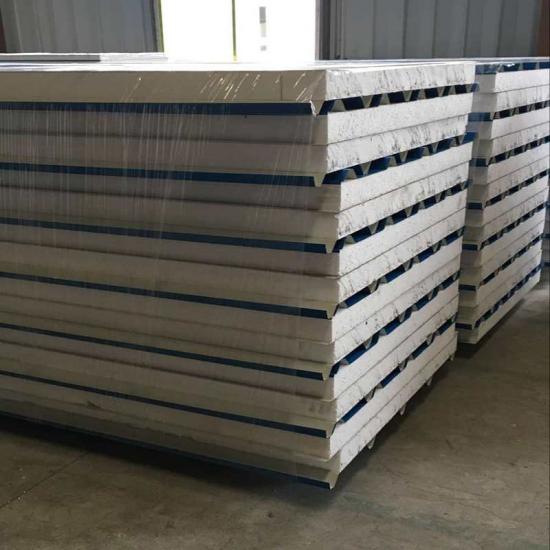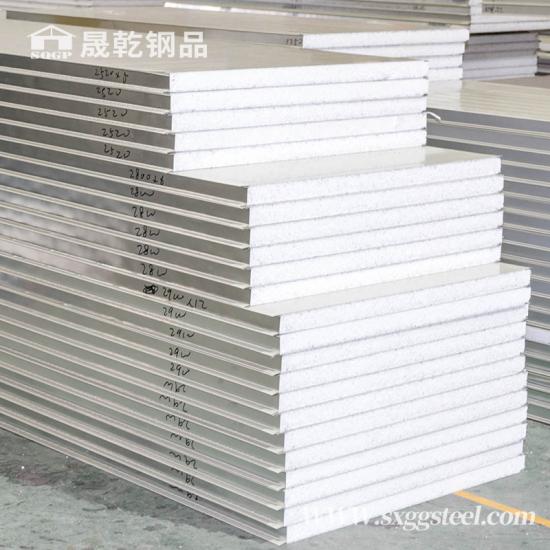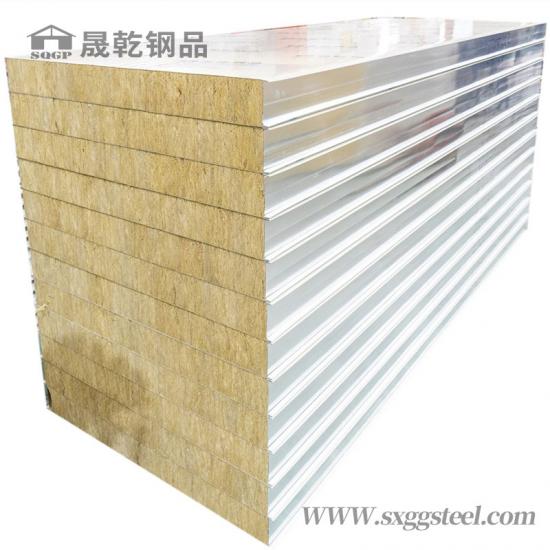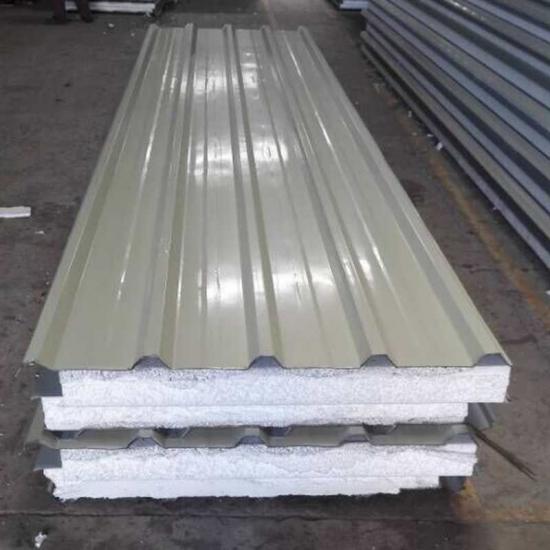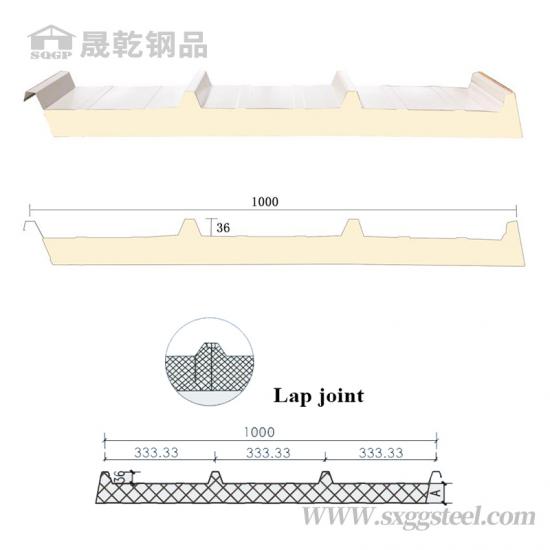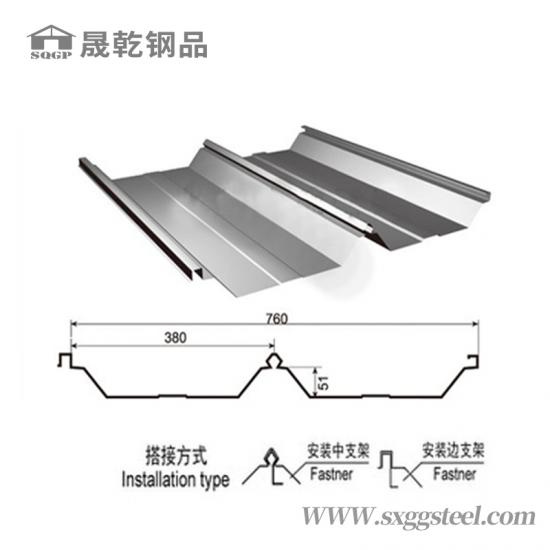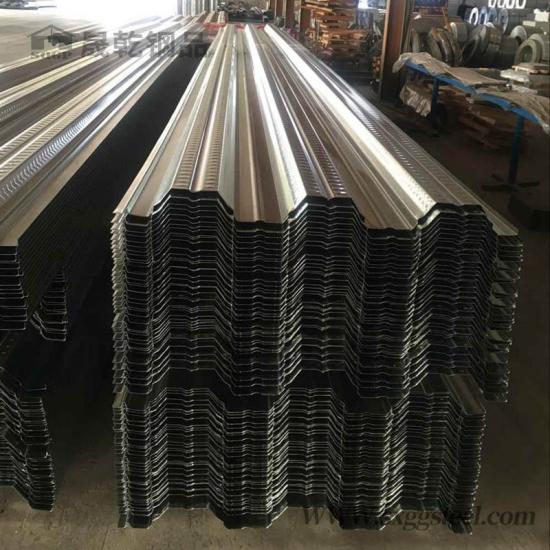Product description
Anti-earthquake Construction Material Truss Decking Sheet is a composite of corrugated sheet and steel bar truss which replace wooden template to bear all the comstruction loads in the construction phase and participate in bearing structure load in the service stage. Composite deck is floor deck which replace all or part of the force steel bar and work together with concrete to in service stage, while steel sheet of steel truss deck does not participate in bearing structure load, it's non-composite deck.
Specifications:
1. Top bar diameter : from 5-12mm
2. bottom bar diameter :from 5-12mm
3. Distributing bar diameter: from 4-10mm
4. bar length:from 3-11.8m
5. girder width:100-150mm
6. girder height: from 100-150mm
Type
600mm
Size
from TD3-70 to TD7-270
Width
600mm
Overlap Width
590mm
Maximum length
11.8m
Height
70-270mm
Top and bottom bar diameter
6-12mm
Cross bar diameter
4-8mm
Decking thickness
Galvanized steel sheet 0.5mm
At present, multistory and tall building usually take profiled steel sheet with some ribs -concrete composite floor,which has the disadvantages of high thickness, reducing inner height of building, unflattering of under floor, lots of reinforcement binding, hard control of distances between ribs and thickness of concrete.


