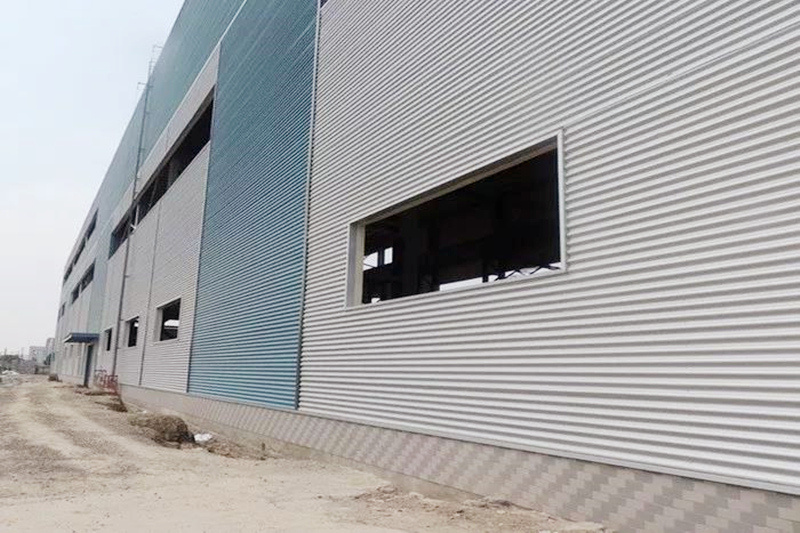-
 email us coco20.xu@gmail.com
email us coco20.xu@gmail.com

1. Facade design of color steel sheet wall surface:
(1) Vertically arranged wall sheets: when vertically arranged wall sheets, band windows should be used. This division can reduce the structure at the opening of the hole, which is conducive to rain. When independent windows are used, the structure on both sides of the window is more complicated , Poor construction is prone to rain leakage, choose the starting line of the clapper when the plates are arranged, so that the arrangement of the plates is consistent with the size of the openings, and the main purpose is to solve the vertical arrangement of the plates and the height of the openings when the wall sheets are arranged horizontally For the coordination problem, the flat sandwich panel has no special requirements for the opening, and its clapper board has greater flexibility.

⑵The length of the color plate wall surface is from the closed elevation at the cornice to the initial height of the bottom of the wall, from the closed elevation at the cornice to the height of the upper surface of the hole, the height from the lower surface of the hole to the upper surface of the hole and the lower surface of the hole to the wall The starting height of the bottom is three. Therefore, before determining the length of the board, you must determine the elevation and structure of the cornice, window, door, and other openings, and use this to arrange the position of the wall purlin to calculate the length of the strong panel. In general, due to aesthetic requirements, The color board wall is not suitable for overlapping when it is arranged vertically. When the height of the wall is large, the method of overlapping should be considered. At this time, the length of the wall board should be added to the length of the overlap. When the cornice of the gable is inclined, the length of the board Calculate to the highest point of the slope of each plate.
(3) Horizontally-arranged wall sheets: Horizontally-arranged wall sheets are mostly used for sandwich sheets, and sometimes single-laminated sheets are also used. This method uses the width of the board as the module for vertical arrangement. During design, for holes larger than the width of the plate, try to combine the upper and lower edges of the opening with the horizontal joints of the plate to avoid complicated construction. The horizontally arranged wall sheets are mostly divided from the central axis of the column, and the length of the first and last plates It is the column pitch size plus the extension structure dimension of the first and last column axis. The length of the middle wall plate is the column pitch size, and the length of the plate from the column axis to the edge of the opening, etc. The plate length at the sloped gable depends on the slope.
2. Color steel plate wall installation
(1) Connection of wall panel: There are two kinds of connection of non-insulation board: exposed connection and concealed connection. Exposed connection is to connect the fastener with the wall beam on the trough, such connection makes the head of the fastener in The concave part of the wall is more beautiful; in some cases where the wave distance is large, the connecting fastener can also be set on the wave crest. The concealed connection board has a narrow covering surface. It connects the first board to the wall and inserts the second board into the groove on the edge of the first board to resist negative wind pressure. The connection of the sandwich wall panel mainly has I-shaped aluminum connection, socket connection and concealed buckle connection.
⑵The base structure of the color steel wall is mainly to prevent rainwater from seeping into the room. In order to avoid the rainwater left on the wall from seeping into the room, the floor of the junction and the top of the low wall are poured with concrete into the concrete 60mm higher than the bottom of the color board wall. frame.
⑶Installation of doors and windows: The outer dimensions of doors and windows should be closely combined with the size of the opening. Generally, doors and windows are about 5mm smaller than the opening. Excessive errors will cause difficulties in installation. Doors and windows are generally installed on steel wall beams, and some doors and windows are also installed on wallboards. According to the above method, a hole is opened in the wall panel according to the size of the outer contour of the door and window. After the door and window frame is installed, the door and window hole is closed with sealant. When the doors and windows are installed on the wall beams, first install the edging around the doors and windows, and press the flooding edge against the outer edges of the doors and windows. After the doors and windows are in place and temporarily fixed, the vertical and horizontal levels of the doors and windows are measured and fixed after error-free. .
⑷Floodware installation: The installation guidelines for the waterflood are released before the waterflood is installed, such as the cornice line, the upper and lower window lines of the window, etc. Check the size of the end of the waterflood before installation, select the appropriate lap joint at the interface, When installing the joint of the flooding piece, apply sealant or double-sided adhesive tape to the overlapped part, and fasten it immediately after installation. When installing the flooding piece to the corner, process it into a corner according to the shape of the flooding piece at the junction Fold the joint to ensure good waterproof and appearance effect at the inflection point.
Learn more our company information and products at www.sxggsteel.com